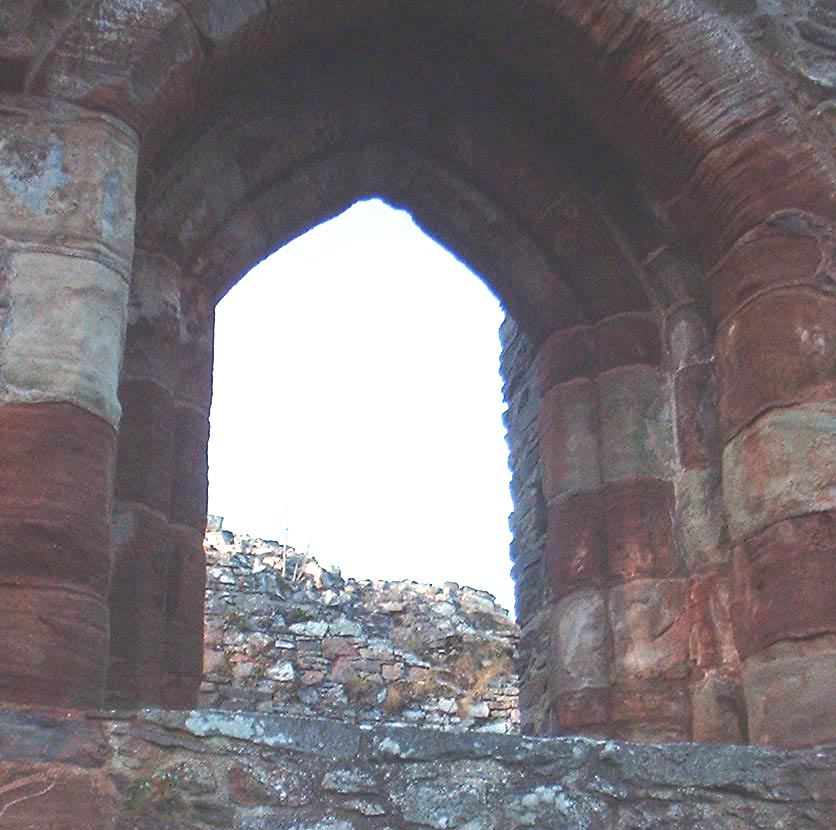Above: The windows' Y-traceried heads are cut from a single piece of sandstone.
Above: high windows in the domed tower.
ARCHITECTURE
|
Above: The windows' Y-traceried heads are cut from a single piece of sandstone. |
|
|
Above: high windows in the domed tower. |
|
A good outline of the architecture of Rait Castle is given in Historic Scotland's Publication “Scotland's Castles”, written by Chris Tabraham. |
|
|
A Rare Survival of a Hall Castle.
Rait Castle (Nairnshire) is a rare survival of a hall castle, a building that must have been much more common across the country than is generally supposed. Earlier in the chapter we saw similar hall castles scattered about the western seaboard, like Skipness whose very existence remained undetected until earlier this century. Further examples like Lochranza (Arran) and Craigie (Ayrshire), have similarly become cloaked in later castle guises, begging the question just how many more await discovery.
An Impressive Doorway and a Handsome Hooded Fireplace.
Rait, like Skipness, is a two storey building, measuring about 20 by 10m (66 by 33 ft), with an unvaulted basement and an upper hall. The hall was entered from the outside through an impressive doorway (right), protected by a portcullis and a drawbar. There would have been a screen, closing off this end from the hall itself and forming a lobby; it may have had a minstrels' gallery above it. At the far end of the hall from the screen would have been the high table, the 'hie burde', where the lord and his family took their meals, bathed in sunlight streaming through the large windows confined to this end of the hall and heated by the handsome hooded fireplace. A projecting round tower, entered from the 'hie burde' end housed the lord's private apartment and a narrow rectangular projection on the other side of the building was the latrine. The basement, unheated and indifferently lit, was probably used for storage. There seems also to have been an attic in the roof space, from which access was gained to a defensive wall-walk. The kitchen and other service rooms were probably housed in timber buildings outside in the barmkin or courtyard; the remnant of one such structure is visible attached to the gable beside the doorway. All were enclosed within a perimeter wall.
RIGHT: The first floor doorway from the outside (above) showing slit for portcullis and inside (below) with small square slot for the wooden beam which barred the door. A dispensable wooden stair would have led to this door from the outside. The doorman had his own small window (left of lower picture) to see who was approaching. |

|
|
The following is an extract from the 'Canmore'
database which is administered by the Royal Commission on the Ancient and
Historic Monuments of Scotland (RCAHMS). Rait Castle, a rare example of a small stone hall-house of the early 14th century, was examined by Stewart Cruden and Prof. Simpson in 1957. It occupies a bad defensive position, overlooked from the south by a rough irregular knoll. There are slight traces on the north side of the castle, suggesting an enclosing ditch. The hall measures approximately 54ft by 22ft and up to 36ft in height, with walls nearly 6ft thick. A round tower projects from one corner and there is a garderobe tower which projects nearly 13ft on the west side and is 8ft wide. The portion of a wall embedded in the east gable is older than the hall-house and is probably a remnant of an older manor house. The long tenement on the west side is older too, as it appears to have been shortened to make room for the hall-house. Between the hall and the knoll to the south is the courtyard, the south wall of which incorporates a steep, smooth granite outcrop about 8ft high and 80ft long. It is constructed of similar materials to the hall-house and stands to a height of 9ft and 2.5ft thick. The detached building, 32ft by 16ft, south-east of the hall-house, is possibly the chapel of St Mary of Rait, or Hermit's chapel. In 1343, Nicholas the hermit was in occupation and records exist of a chapel c. 1189-99. The last recorded reference to a castle on this site was in 1596, excepting the mention of Castleton of Rait in 1622. | |
|
|
|